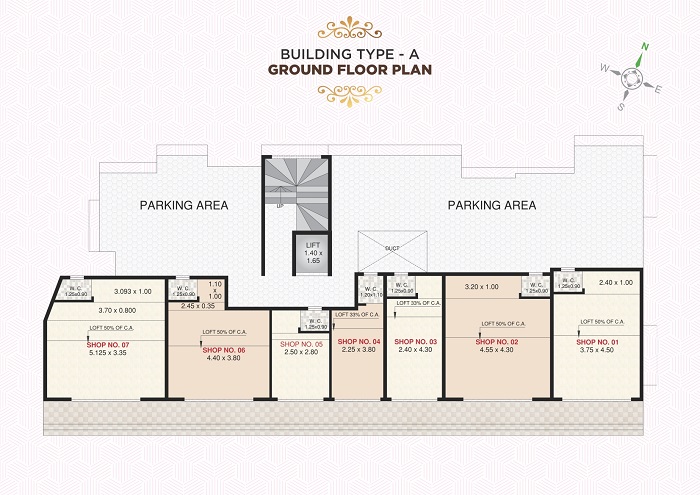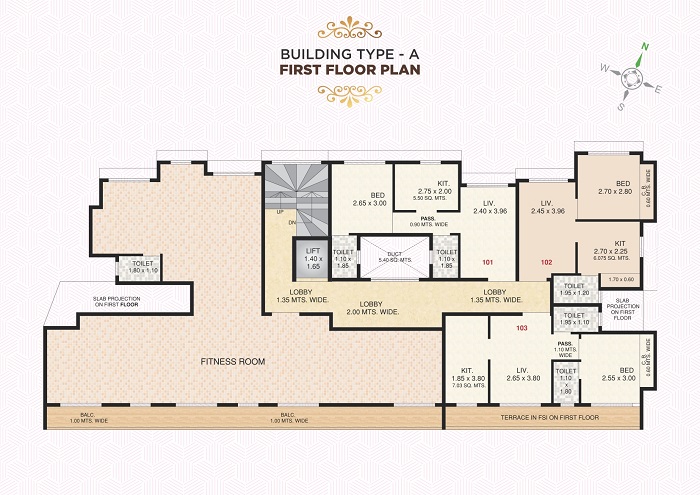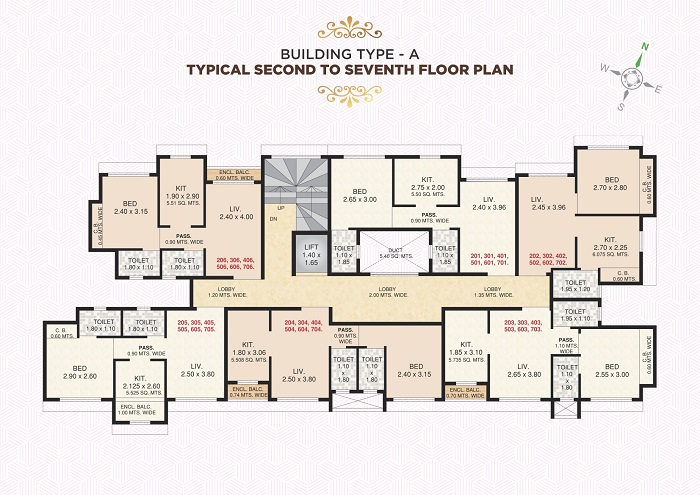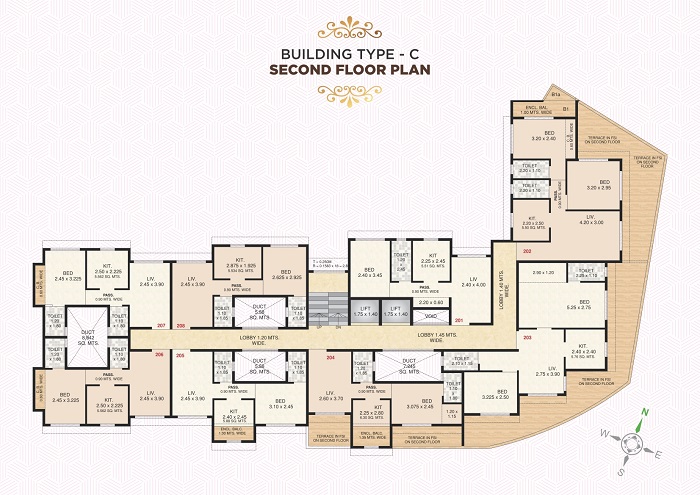- Still +7 Storeyed Residential & Commercial Projects
- 1BKH & 2BHK Specious Flat
- Good quality 2x2 jointless flooring in all rooms
- Decorative entrance door with wooden frame
- Concealed copper wiring with phone & TV cable point in living room
- Concealed plumbing with quality fittings
- granite kitchen platform with stainless steel sink
- Hot & cold mixer in bathrooms
- Power coated aluminium sliding window with marble frame
- Good quality paint for external & internal face of the building
- Reputed make lift
- Flooring :
- 2' x 2' vitrified flooring in entire flat.
- Kitchen :
- Decorative granite platform & stainless steel sink.
- Ceramic tiles above kitchen platform upto Beam Height.
- Bath/WC :
- Good quality sanitary fitting.
- Concealed plumbing with good quality C.P. fittings.
- Designer wall tiles in all W.C. & Bathroom upto Beam Height.
- Doors :
- Main door with decorative laminate finish and internal Wooden door.
- Windows :
- Powder coated One way glass aluminium sliding windows in all rooms and kitchen.
- Wiring :
- Concealed copper wiring with modular switches.
- Telephone and cable point in living room.
- Wall Finish :
- Internal wall with white putty finish.
- Internal good quality distemper paint in entire flat.
- Water Tank :
- Under ground & Overhead water tank with adequate storage capacity.
- Colour :
- Externally good quality acrylic paint.
- Solar :
- Solar water heating system.
- Lift :
- Reputed make elevator.
- Power Backup For Elevators.

- SCHOOLS/MALLS/OFFICES :
- Over 20 schools including India's no. 1 school.
- Mahape Home to many IT Company.
- Mall with PVR multiplex, Big Bazaar, Central and other shopping and dining options in distance of 1.5km.
- Metro junction(Mall) 8 kms south of the city.
- ROAD :
- 30 minutes from Kalyan, 20 minutes from Dombivali.
- 40 minutes to JNPT, 20 minutes to Panvel.
- Just 1 hour drive from South Mumbai (via Eastern Freeway).
- Planned widening of roads leading to Vashi and Kalyan.
- RAILWAY :
- Well-connected by rail. Nearby station 2 km from Nilaje station, 9 km from Dombivli Station (Central Line), Vashi (Harbour Line), and Diva (Vasai-Panvel Line).
- Ghansoli Railway Station 7 km.
- Upgradation of Diva station to prime junction in Central Line and approved new line to Navi Mumbai (Kalwa-Airoli).
- AIRPORT :
- 30 min from the upcoming Navi Mumbai International Airport.
















